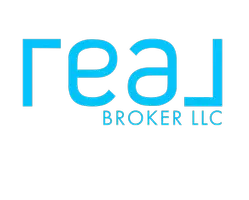$1,260,000
$1,270,000
0.8%For more information regarding the value of a property, please contact us for a free consultation.
2293 Alta Vista Drive Vista, CA 92084
3 Beds
3 Baths
2,258 SqFt
Key Details
Sold Price $1,260,000
Property Type Single Family Home
Sub Type Single Family Residence
Listing Status Sold
Purchase Type For Sale
Square Footage 2,258 sqft
Price per Sqft $558
MLS Listing ID 250026875SD
Sold Date 07/09/25
Bedrooms 3
Full Baths 2
Half Baths 1
HOA Y/N No
Year Built 1967
Lot Size 0.349 Acres
Property Sub-Type Single Family Residence
Property Description
Nestled in the desirable Alta Vista neighborhood, this beautifully updated 3-bedroom, 2.5-bath home offers 2,258 square feet of comfortable indoor-outdoor living. The property features a sparkling pool and spa, tranquil koi pond, multiple fruit trees and raised vegetable garden beds. An expansive wrap-around deck provides areas for relaxing or entertaining. A fully paid-for solar system keeps energy costs down, and a detached two-car garage adds extra flexibility. A new roof with a 50-year warranty was completed in April, along with new wiring and hookup for an EV charger." Inside, you'll find an updated kitchen, hardwood floors, and modernized bathrooms. Craftsmanship shines with extensive crown, base and wainscoting throughout. Located just 4 minutes from the upcoming vibe of downtown Vista, the beach is only 15 minutes from door to sand. Whether you enjoy entertaining next to the pool, a quiet book on the deck, or dining with a view of snowcapped mountains, this is the home for you! Don't forget to check out the amazing She Shed!
Location
State CA
County San Diego
Area 92084 - Vista
Zoning R1
Interior
Interior Features Separate/Formal Dining Room, Bedroom on Main Level, Main Level Primary
Heating High Efficiency, Natural Gas
Cooling Central Air
Fireplaces Type Family Room, Great Room
Fireplace Yes
Appliance 6 Burner Stove, Dishwasher, Gas Cooking, Gas Cooktop, Microwave
Laundry Gas Dryer Hookup, Laundry Room
Exterior
Parking Features Asphalt
Garage Spaces 2.0
Garage Description 2.0
Pool In Ground
View Y/N No
Total Parking Spaces 6
Private Pool No
Building
Story 1
Entry Level One
Architectural Style Ranch
Level or Stories One
New Construction No
Others
Senior Community No
Tax ID 1802701100
Acceptable Financing Cash, Conventional, Cal Vet Loan, FHA
Listing Terms Cash, Conventional, Cal Vet Loan, FHA
Financing Cash
Read Less
Want to know what your home might be worth? Contact us for a FREE valuation!

Our team is ready to help you sell your home for the highest possible price ASAP

Bought with Jan Ryan ReMax Direct





