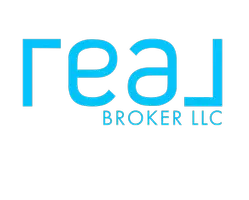108 Shadewell Dr Danville, CA 94506
4 Beds
4 Baths
2,939 SqFt
OPEN HOUSE
Sun Aug 10, 2:00pm - 4:00pm
UPDATED:
Key Details
Property Type Single Family Home
Sub Type Single Family Residence
Listing Status Active
Purchase Type For Sale
Square Footage 2,939 sqft
Price per Sqft $833
Subdivision Magee Ranch
MLS Listing ID 41101584
Bedrooms 4
Full Baths 3
Half Baths 1
Condo Fees $470
HOA Fees $470/qua
HOA Y/N Yes
Year Built 1996
Lot Size 0.251 Acres
Property Sub-Type Single Family Residence
Property Description
Location
State CA
County Contra Costa
Interior
Interior Features Breakfast Bar, Breakfast Area, Eat-in Kitchen
Heating Forced Air, Radiant
Cooling Central Air
Flooring Tile, Wood
Fireplaces Type Family Room, Gas, Gas Starter, Living Room, Primary Bedroom
Fireplace Yes
Appliance Dryer, Washer
Exterior
Parking Features Garage, Garage Door Opener
Garage Spaces 3.0
Garage Description 3.0
View Y/N Yes
View Hills, Mountain(s)
Roof Type Shingle
Accessibility None
Porch Front Porch, Patio
Total Parking Spaces 6
Private Pool No
Building
Lot Description Back Yard, Front Yard, Garden, Sprinklers In Rear, Sprinklers In Front, Sprinklers Timer, Sprinklers On Side, Street Level
Story Two
Entry Level Two
Sewer Public Sewer
Architectural Style Traditional
Level or Stories Two
New Construction No
Schools
School District San Ramon Valley
Others
HOA Name MAGEE RANCH HOA
Tax ID 2154300046
Acceptable Financing Cash, Conventional
Listing Terms Cash, Conventional
Virtual Tour https://listings.cre8r.agency/sites/bewrpqb/unbranded






